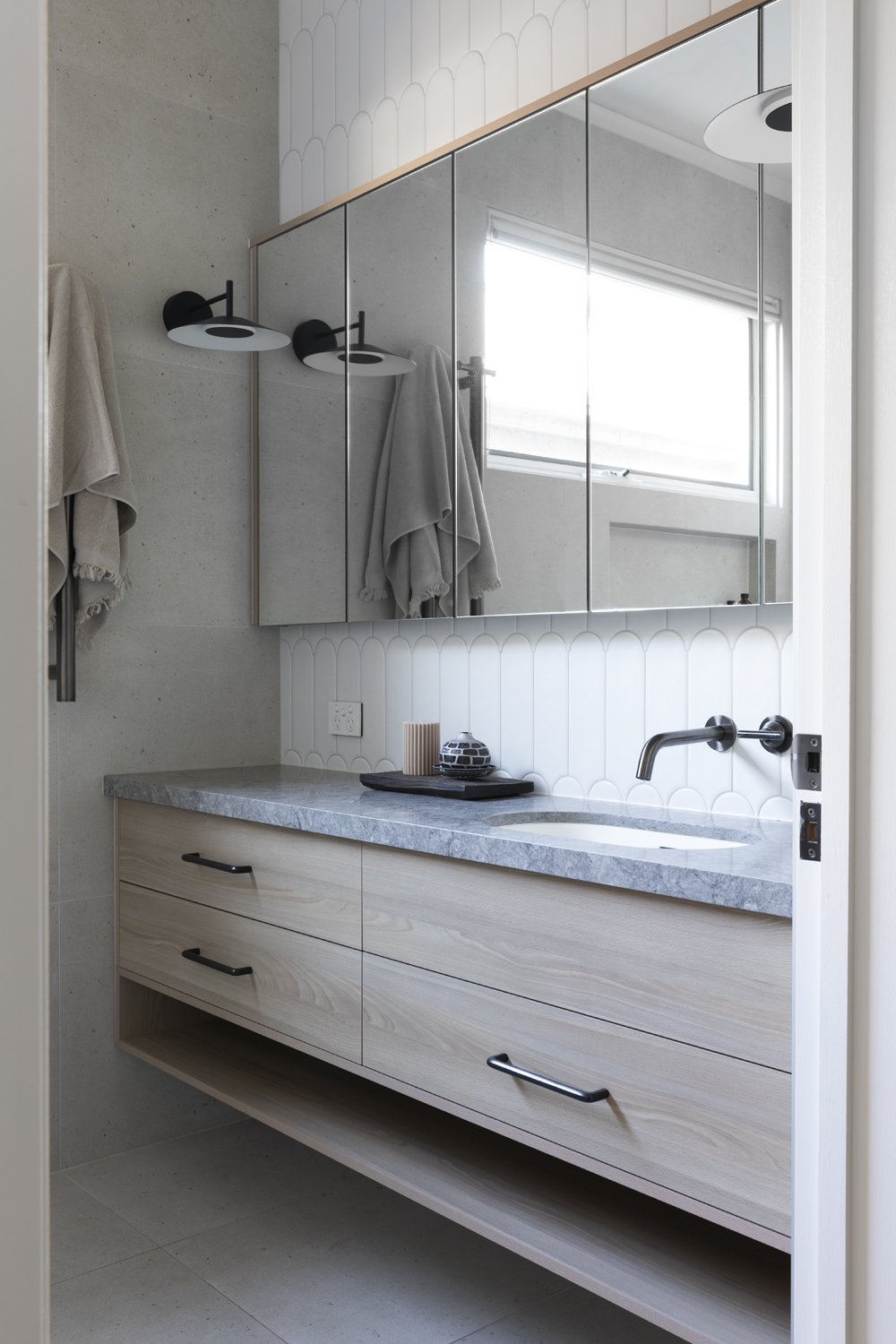North Fitzroy House
This family home in North Fitzroy is spacious and has great bones, but was in need of a facelift . We were engaged to re-design the family and guest bathrooms, and to make better use of the first floor landing space.
The owners have a discerning eye for quality design, so our brief was to use quality, well designed products, providing a refined overall look. The front part of the home is Edwardian and the rear extension modern, so the interior renovations also had to work with both of these styles.
The two bathrooms have the same material and colour palette, but utilise different feature wall tiles. The upstairs family bathroom has a more modern streamlined feel with the concave kit kat tiles featuring in the shower. The downstairs bathroom has lovely arched wall tiles that reference the more traditional part of the home in a contemporary way. The use of warm neutral tones and luxurious fixtures and fittings have resulted in bathrooms that are refined, elegant and comfortable.
The upstairs landing was intended as a study in the original extension build, but the built in desk wasn’t used very much. The room has a lot of natural light, which isn’t great for screens, so it was decided a comfortable benchseat would make the most of the sunny spot. The bench seat uses the same timber tones as the adjacent bathroom, and incorporates large deep storage drawers. The custom made beanchseat cushion in Willie Weston fabric is eye catching, and along with the cushions and artwork, make for a comfortable spot to sit or lie down.











