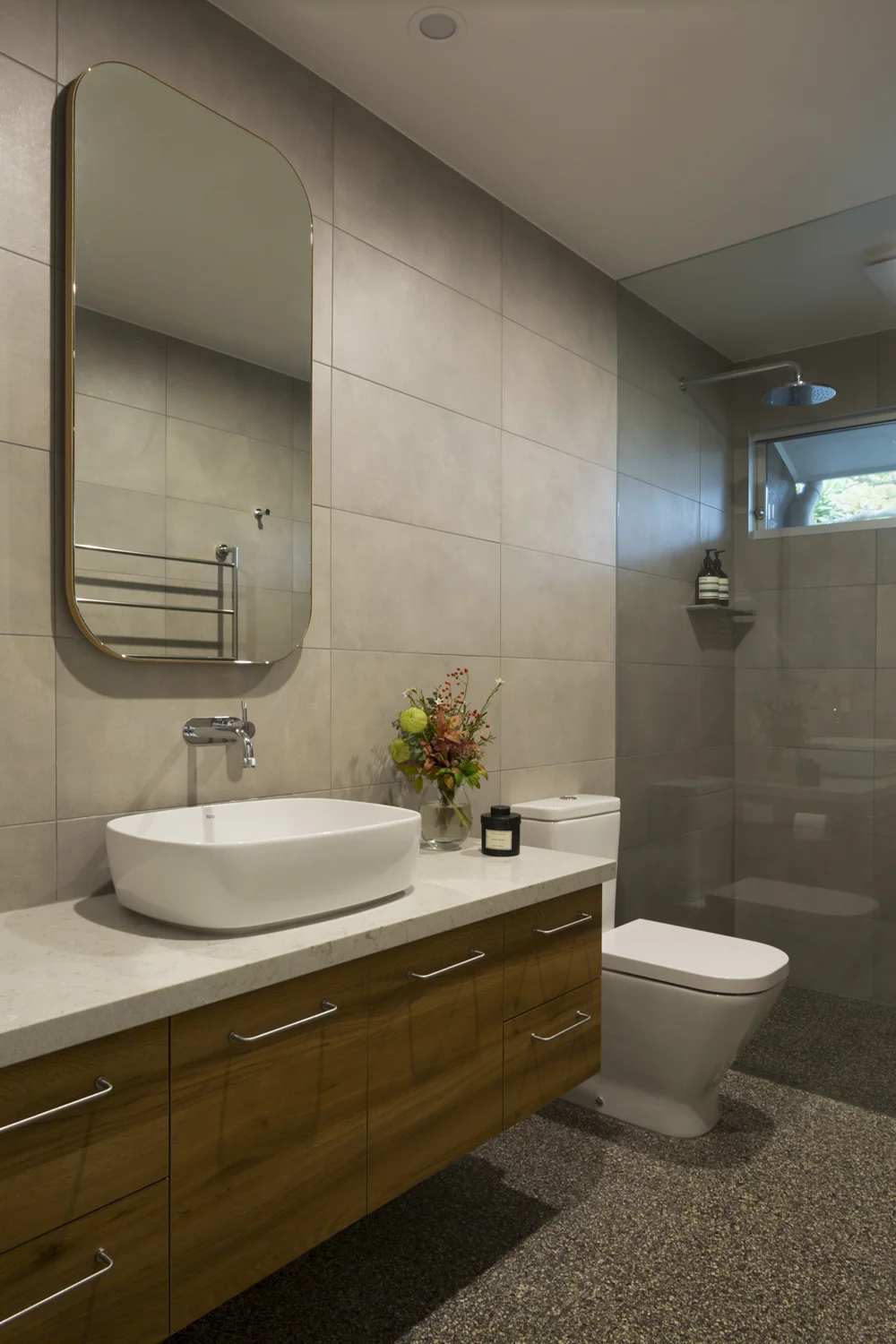Red Hill Country House
This interior renovation project kicked off with a major redesign of the interior layout of this Mornington Peninsula home. Together with our client we selected, engaged and worked closely with a local building designer to bring the new interior spaces to reality. The prime considerations were to increase the kitchen size, better define the entry and lounge spaces, and increase main bedroom storage. Once the layout was finalised we undertook a complete interior design of these new spaces, including kitchen with butler’s pantry, ensuite bathroom, WIR, study, and fireplace. The renovation of this Red Hill home was extensive and these photos capture a small component of those changes.
The overall aesthetic we worked towards was one of modern country design, with a clean and fresh feel to compliment the owner’s existing furnishings.








