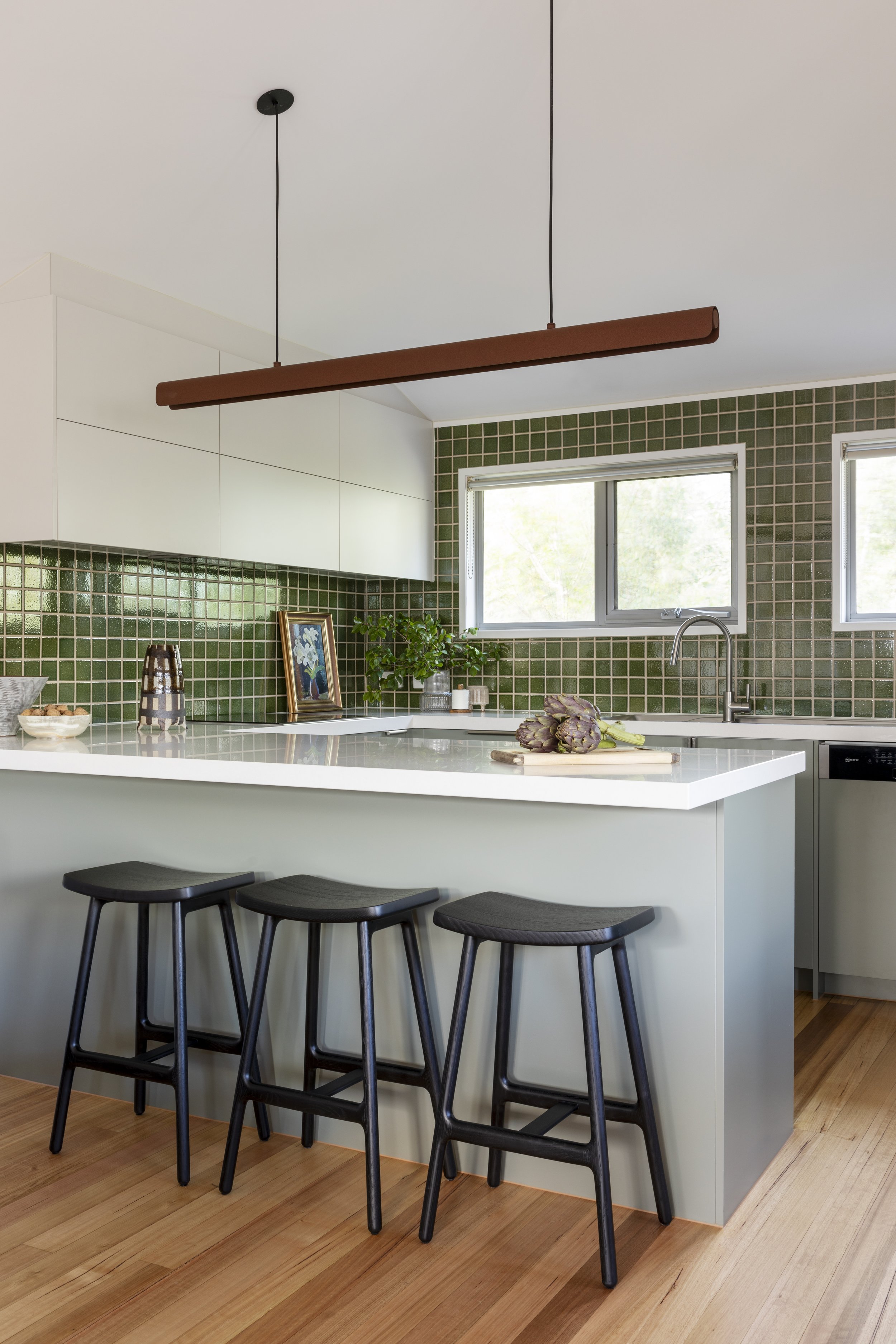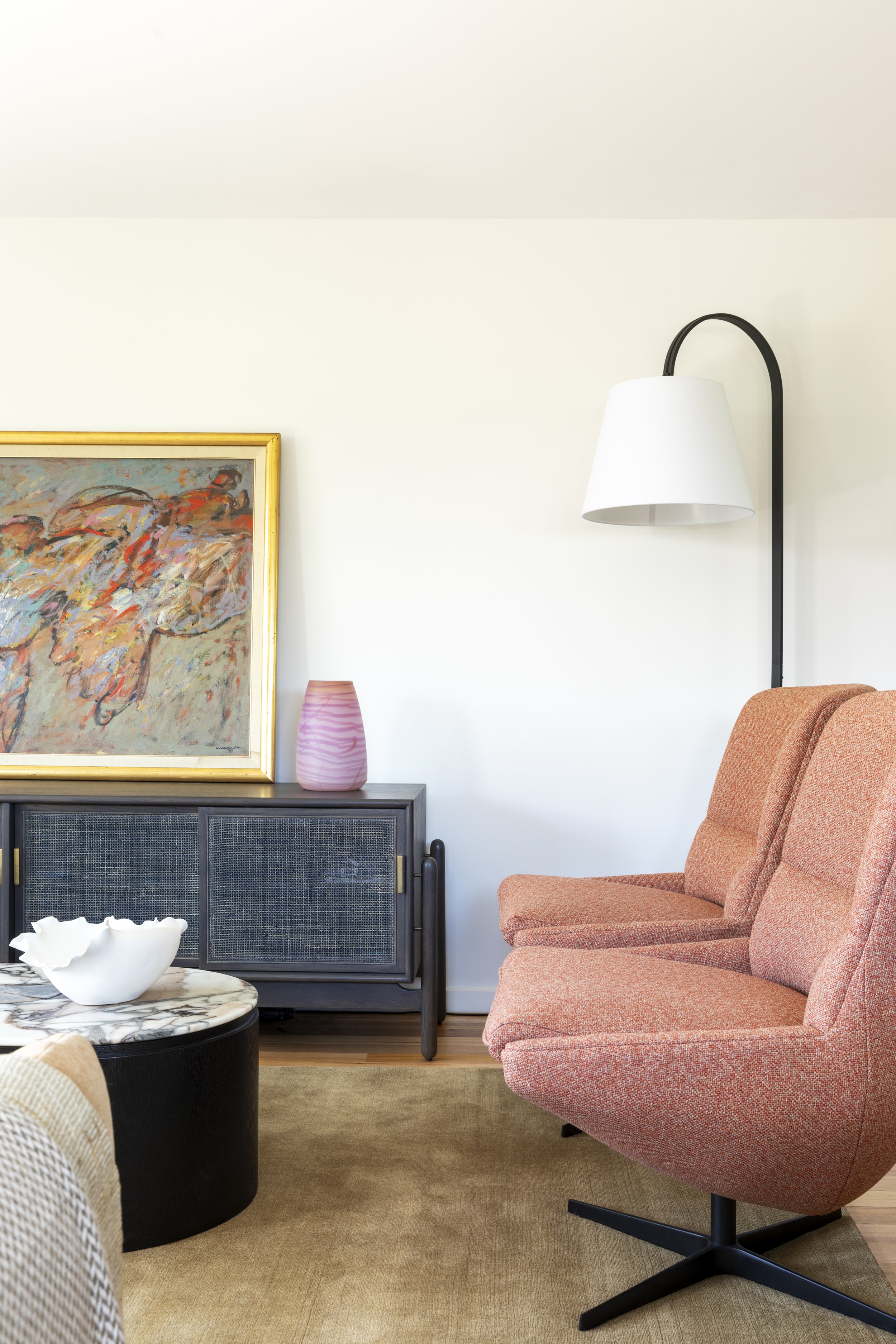Thornbury Townhouse
The owner of this contemporary Thornbury townhouse engaged us with some very practical requirements, but with a view to making practical spaces ones that he also delighted in and connected with. The whole house interior renovation included the kitchen, laundry, bathrooms, custom joinery design, as well as new furnishings to suit the renovated interior.
Having previously had his small garden spaces professionally designed, there were lovely green vistas from upstairs and downstairs that we wanted to bring indoors. The starting point therefore was green, and the rest went from there! The statement wallpaper and design selections came from a confident client who was willing to take bold and trusted steps with us to ensure he had a home he didn’t just like, but really loved.
The whole home scope also meant we could make big functional improvements with improved room layouts, lighting design and bespoke cabinetry. Downstairs, the laundry is seen from the front door, so had to have more design focus than this room is normally given. The central bathroom doesn’t have any natural light, so it is moody and luxurious. Upstairs is lighter and we wanted to retain that feeling of spaciousness and lightness, whilst still connecting with the canopy of trees that you can see from the kitchen windows.
To bring the designs to life, we worked with a quality builder whilst he was away enjoying an overseas holiday. With furnishings all aligned for delivery with the end of the renovation to make moving back in as smooth as possible.
The client’s feedback upon completion was:
“I knew I wanted a complete ‘refresh’ but had very few specific ideas, and the idea of trawling through too many options sounded like torture. Meredith took some very broad, sometimes vague ideas and distilled everything down to a small number of options for each room / space. Meredith came up with ideas that would never have crossed my mind, and without moving any walls used every square centimetre efficiently and far more effectively. Meredith project managed the renovation, and she and the builders worked like a well-oiled machine. The end result was on time, on budget and exceeded anything I imagined when I first contemplated renovating.”















